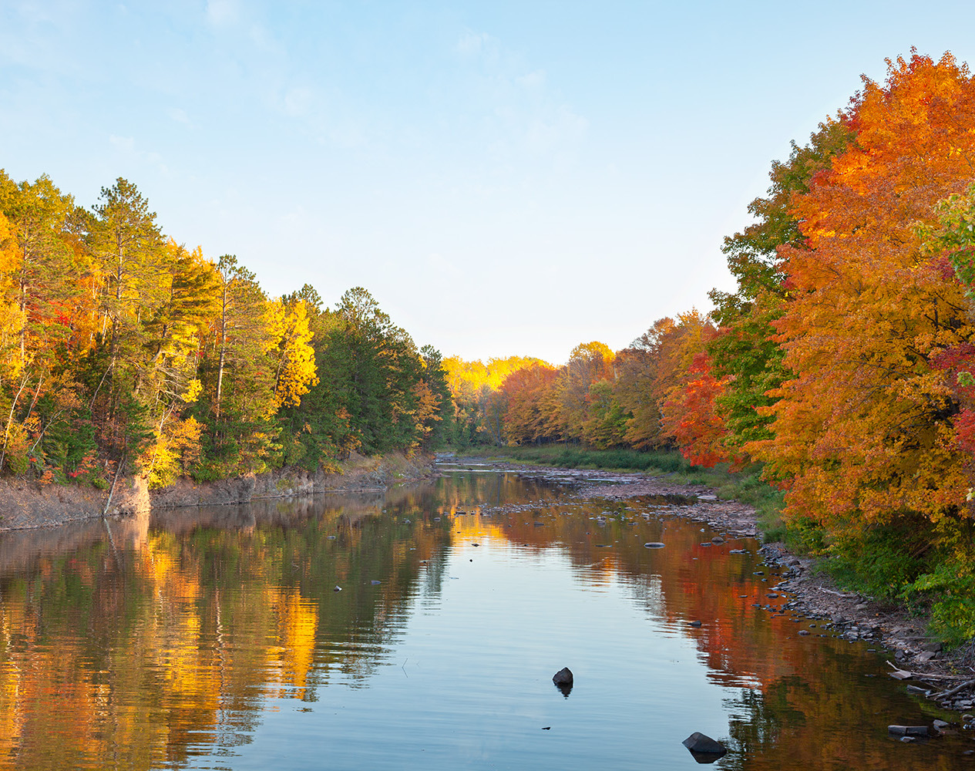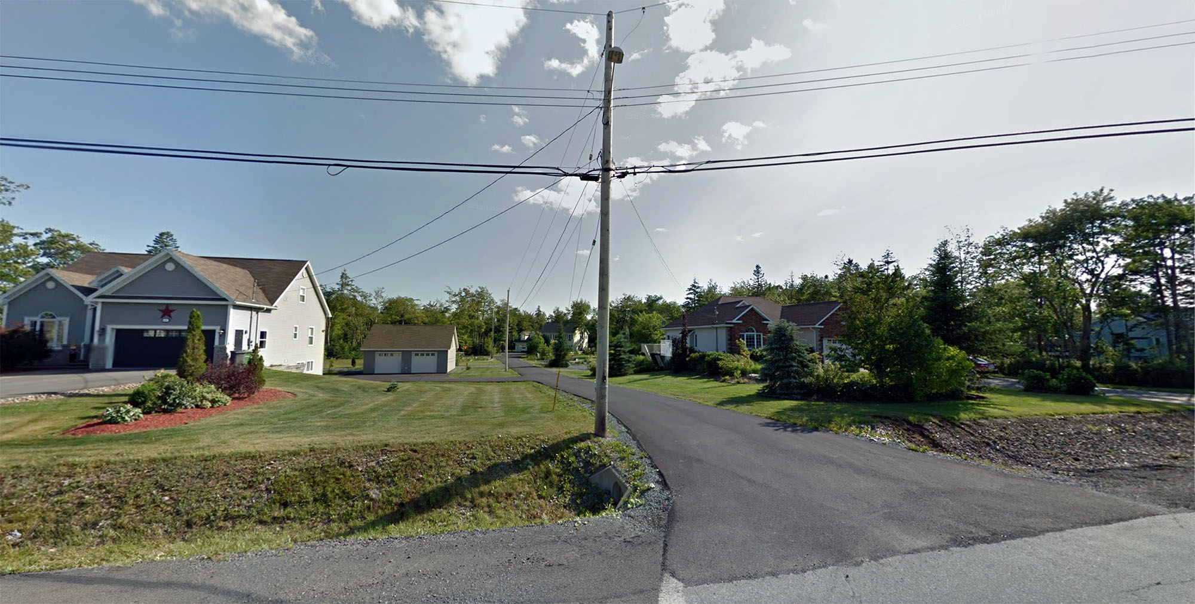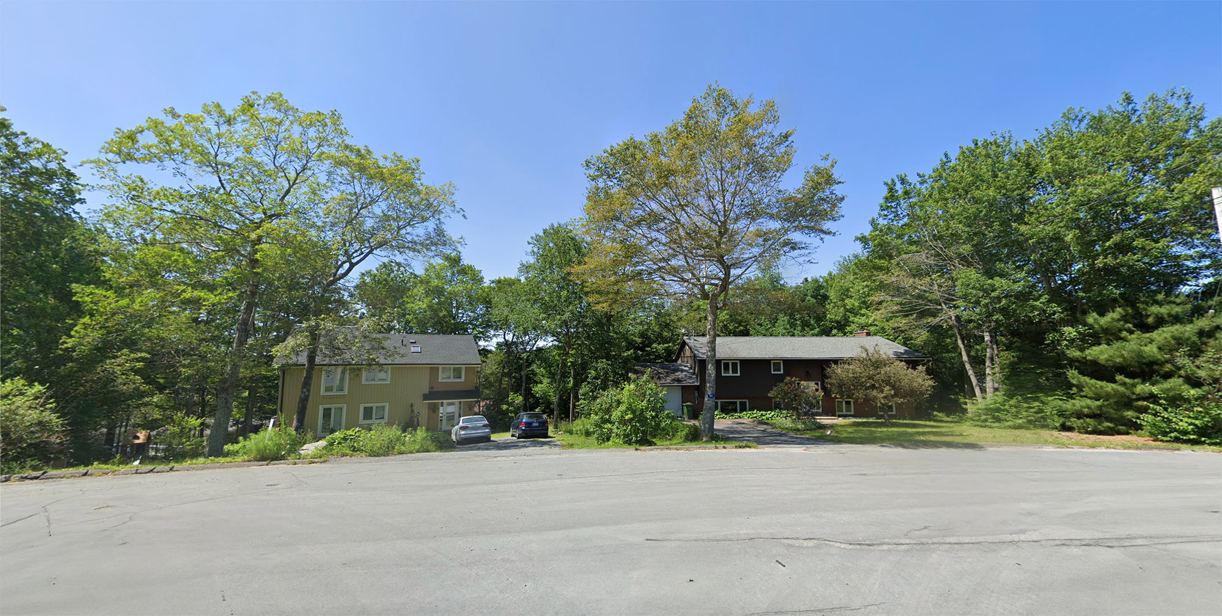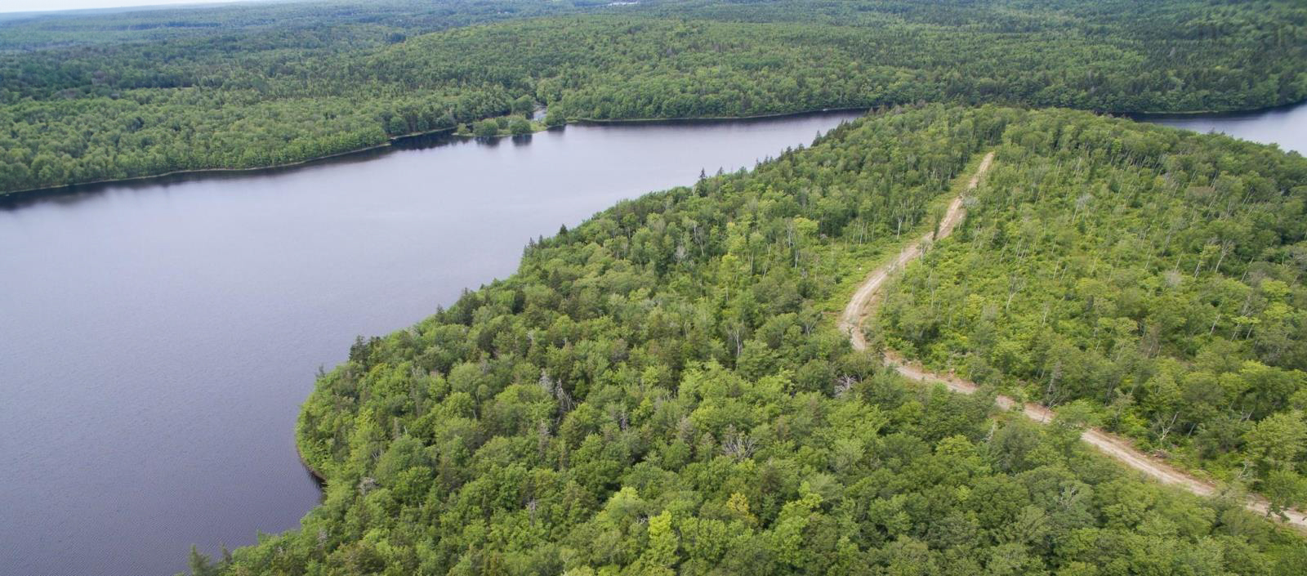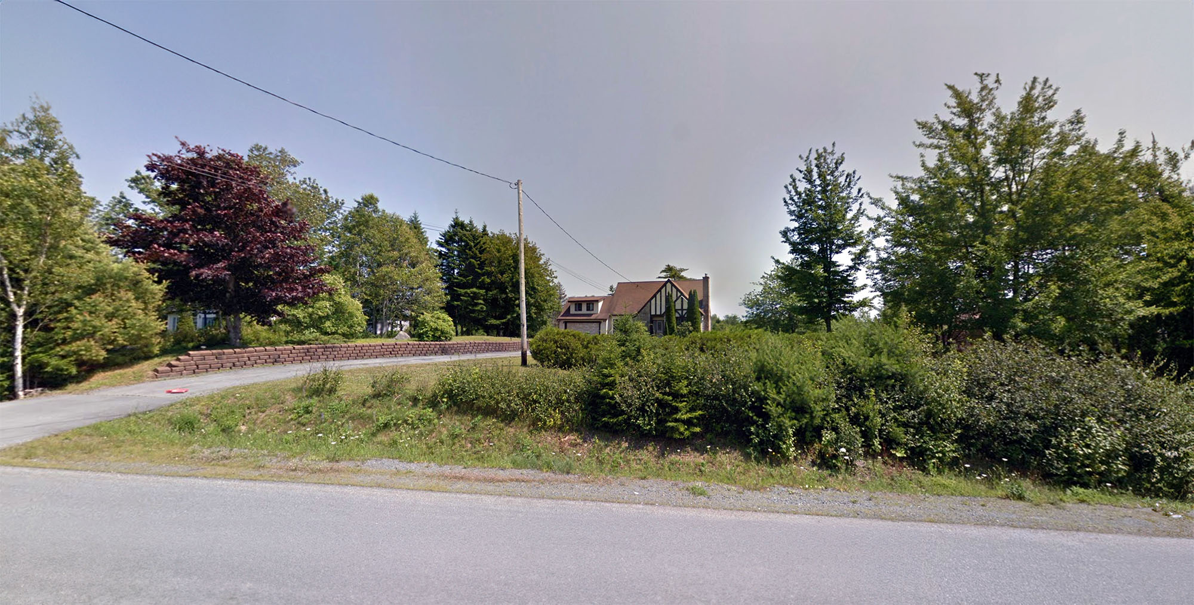If you're looking for a small town with a relaxed pace, Fall River, Canada, may be the perfect place for you. Located in the province of Nova Scotia, this town offers beautiful natural scenery, a strong sense of community, and a variety of homes and architectural styles.
Fall River is a small town in Nova Scotia, located approximately 25 minutes from Halifax. With a population of just over 3,000 people, it's a close-knit community where people know each other and look out for their neighbors. The town is known for its beautiful natural surroundings, including several lakes, rivers, and parks. Despite its small size, there's plenty to do in Fall River, from hiking and fishing to shopping and dining. The town has a number of local businesses, including shops, restaurants, and cafes, where you can find everything from handmade crafts to fresh-baked bread.

