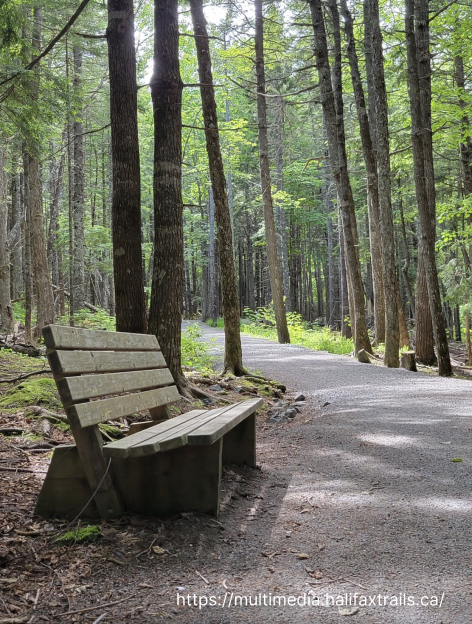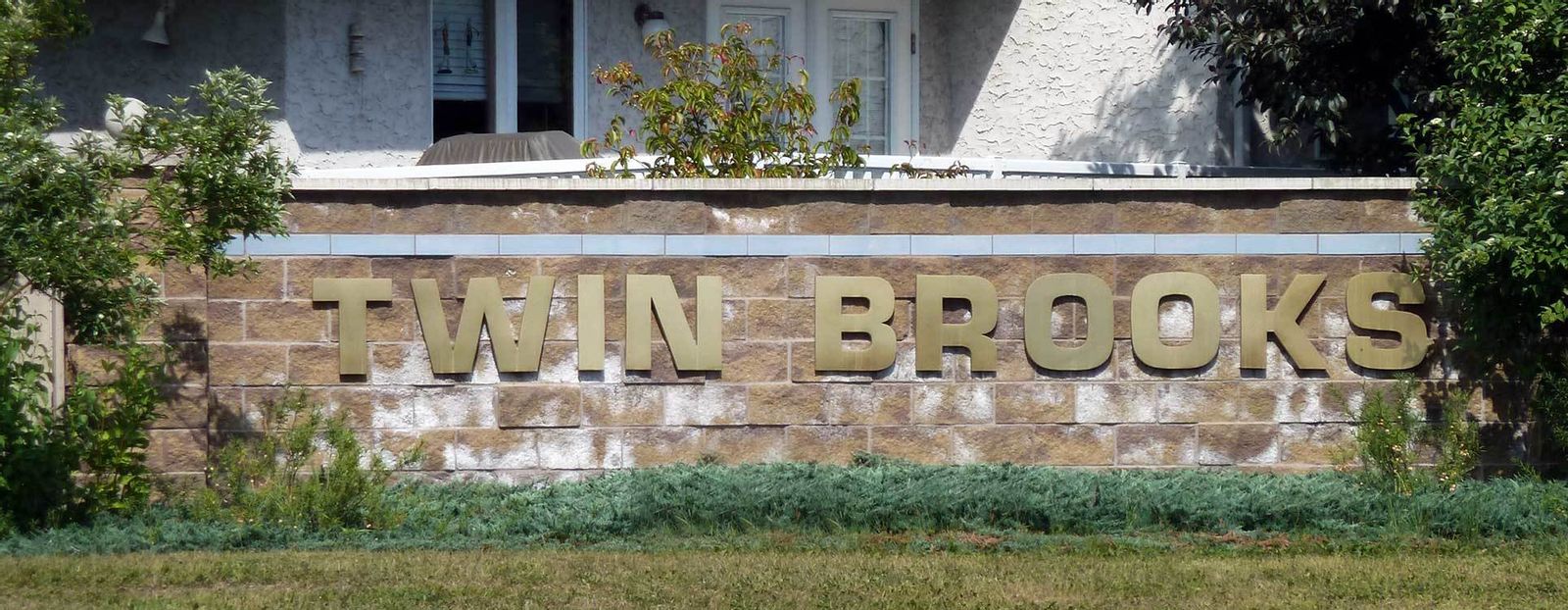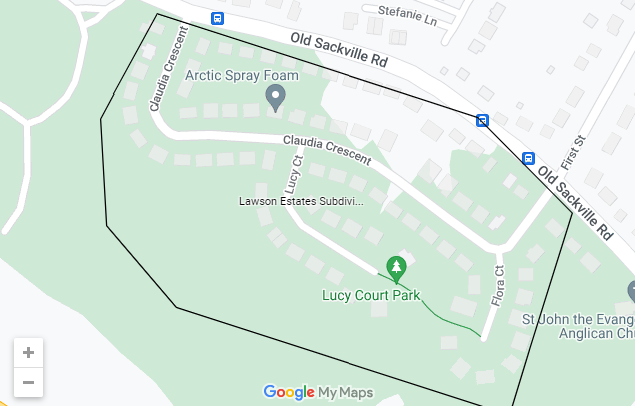If you're looking for a beautiful and welcoming community to call home, Sackville, Nova Scotia might just be the perfect place for you. This charming town, located just a short drive from Halifax, has a lot to offer its residents. Here are just a few reasons why Sackville is such a great place to live.
- Natural Beauty
- Strong Community
- Affordable Living
- Access to Amenities














